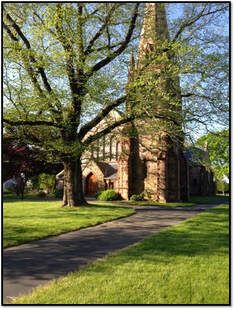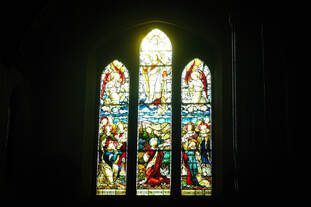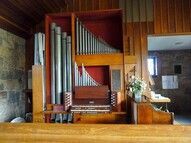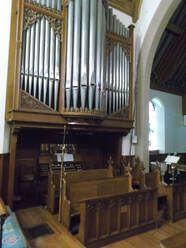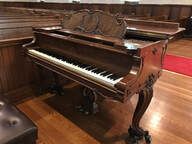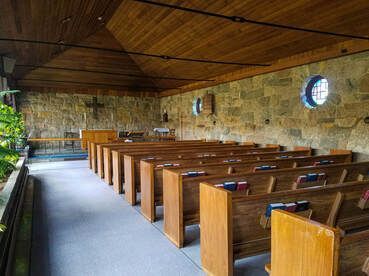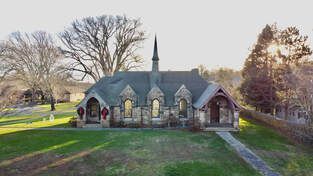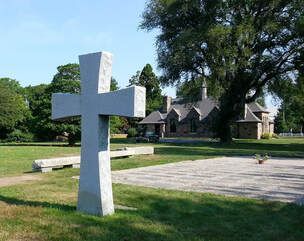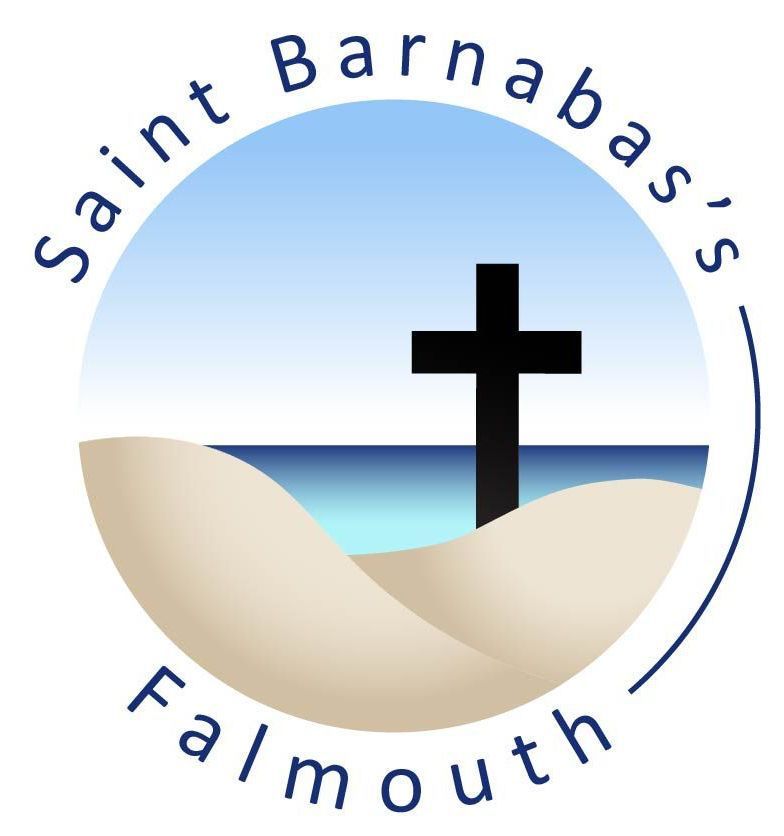
Our History
The parish of Saint Barnabas’s was founded in 1888 by E. Pierson Beebe and his brothers and sisters in loving memory of their parents. The cornerstone for the granite church (trimmed with mountain meadow red sandstone) was laid in June 1889 and is located on the outside front left base of the church. The English village-style structure, designed by Henry Vaughn, was completed by June 1890. The name, Saint Barnabas's, is attributed to the church having been consecrated on the Feast Day of Saint Barnabas's, June 11, 1889. However, it is also of interest that the first Beebe ancestor to come to the colonies and reside on Cape Cod was Barnabas Beebe!
Saint Barnabas's Church Architecture
Architecturally, churches are generally fashioned in the shape of the cross, with the aisle representing pilgrimages or processions leading up to the crossing (in front of pews) and up to the chancel and altar. The nave represents the underside of a boat, when in ancient times religious services were held in the protection of an overturned vessel for shelter and privacy. The eight “ribs” in the ceiling is indicative of the Mayflower Design.
The lectern, at the end of the aisle on the right next to the Baptismal font, is in the shape of an eagle. This design represents the verses from Isaiah, “Born upon eagle’s wings'' and “Strength like an eagle.” The lessons of the service are read from the lectern and the sermon – or homily – is usually given from the pulpit.
The Church Ceiling
Continuing up to the choir stall and overhead on the ceiling of the chancel are six stenciled designs, attributed to Henry Vaughn, in six repeated patterns: The crown of thorns with three nails in the center; the first three Greek letters of Jesus, “IHC”; the first two Greek letters ‘px’ of the title Christ (Messiah); pillars with a whip and sword represent Christ being scourged by soldiers (sword); the ladder, reed, sponge, spear and lantern were used at the crucifixion and the purse represents Judas's betrayal; and the cross, hammer, pinchers and pliers were instruments used to secure Christ to the cross.
Stained Glass Windows
The High Altar window represents the Ascension with eleven apostles facing Jesus as he ascends to Heaven. This three paneled window was designed by Heaton, Butler and Byrne of Boston and is the earliest of all the windows. The five paneled Te Deum window (created in the United States) over the front door was dedicated in June 1964 in memory of the Reverend Wallace, former rector of Saint Barnabas’s.
The interior’s plain walls, interrupted by eight narrow stain glass windows reflect the strength and permanency of Christianity. The windows were created in England at the Charles E. Kempe studio (Note: a Kempe window is identified by bound golden sheaves of wheat in the lower left corner of each window). Start with the first window on your left, and continue down the aisle on the left hand side before coming back down the aisle on the right. 1st LEFT: The Jesse tree, a descendance, from King David to Jesus; 2nd Left: A “Christmas Window” depicting the Birth of Christ with attending shepherds; 3rd Left: A ”Christmas Window” depicting the Three Wise Men and the flight of the Holy Family from Egypt; 4th Left: Mary Magdalene washing the feet of Jesus in the upper panel, and in the lower panel the depiction of Peter, with the cock crowing in the upper left, denying he knew Jesus; 4th Right: Jesus being removed from the Cross. 3rd Right: The “Resurrection Window” depicts the discovery of the empty tomb; 2nd Right: Two scenes of the Acts of the Apostles-Pentecost depicted in the upper pane with Peter and John, and John in the lower panel assisting a lame beggar; 1st Right: The Baptism by John at the River Jordan, and the story of the Good Samaritan in the bottom pane. These eight windows were memorial gifts from different members of the Beebe family.
The Organs and Piano
The
Hutchings Opus 205 Organ located in the Church was built in 1890 and rebuilt in 1968.
The Fisk Opus 59A Organ located in the Chapel was originally built on speculation to be identical to Opus 59, the organ was purchased before completion by Frank Taylor for his home. Taylor, a student of Melville Smith, and enamored of French classical instruments, requested a number of modifications and additions: a Cromorne on the second manual, a 16' Basson in the Pedal (unified at 16', 8', and 4'), and a Tremulant. The stop action is electrical, and includes a combination action. Although the stops are essentially the same as those in its sister "Wellesley' organs, the drawknob nomenclature is in French. The organ was moved to nearby St. Barnabas (Chapel) following Taylor's death in 1985.
The Steinway Piano located in the church was a gift of Dr. Fredrica Harrris Thompsett, given in thanksgiving for the life of her aunt, Alice Emily Harris. It is used regularly on Sunday mornings, supplementing the music of our Hutchings pipe organ, and is a great resource for accompanying music in many genres.
The Parish Center and Chapel Garden
The Parish Center, built in 1959, is used for numerous community gatherings by many organizations and houses the Great Hall & kitchen, Music Room, Sunday School classrooms and parish offices.
The Rectory
In front of the church and to the left is its rectory. The recently renovated house was formerly owned by Caroline Hatch and sold in 1871 to Robinson Crocker Bodfish. E. Pierson Beebe purchased the house in 1901, had the house restored, and offered to rent it to the parish for $400 per year.
The Parish House and Chapel
Behind the church and to the right is Saint Barnabas’s Parish House. Dedicated in December 1890, it was a gift from Frank Beebe in memory of his mother and two sisters, Frances and Mary Louise. The house was originally used as a reading room or library for the town of Falmouth. The low wall bordering the western side of the church property was built in 1891 from granite boulders brought from fields near Highfield Hall.
The
Chapel, located behind the church, was originally a carriage house built in 1894 in memory of Frances Lathrop Beebe Fiske by her children. In 1962 the carriage house was converted into a chapel by William W. and Evelyn Peters as a memorial to his parents. Some summer services and year-round weekday services are held in the peaceful chapel, as are weddings, funerals and special services.
In 2012, the Parish celebrated the 50th anniversary of the Chapel when it was renamed "All Saints' Chapel".
The Memorial Garden & Labyrinth
The Memorial Garden was established to commemorate the centennial of Saint Barnabas's Memorial Parish. The garden has been created to receive into the earth the ashes of the faithful departed and to memorialize those interred elsewhere. Names and dates are cut into blue stone slabs of varying size, set flush into the ground before the granite cross. The rough hewn benches, chapel wall and cross remind us of the permanence of Almighty God, creator of heaven and earth before all worlds and unto the end of time. The memorial trees, shrubs and flowers bring us to the reality of the risen Christ and the everlasting presence of the Holy Ghost, the comforter
The
Saint Barnabas's Labyrinth
was established to commemorate the 125th anniversary of the founding of the parish. It is a place for prayer and contemplation which is open all the time. It is located to the south of the church overlooking Sider's Pond. There are brochures which give guidance on and how to walk and spend your time. Walking the labyrinth can be a way for the psyche to connect with the soul, a way of seeking God. It may be a symbolic pilgrimage or a means of seeking clarity, vision, focus, healing, discernment, peace, or spiritual insight. The labyrinth is a spiritual tool. There is no right or wrong way to walk the labyrinth!
Memorial Gifts
Many gifts were given to the church in memory of various Beebe family members whose efforts established the parish of Saint Barnabas’s. These gifts include the nine windows, the baptismal font, choir stall, altar rail, pulpit, lectern, communion rail, hymnal board, bishop’s chair, church bell (not cast by Paul Revere as is the one across the street at the Congregational Church), organ, chalice, communion service, alms basin, prayer book and painting.
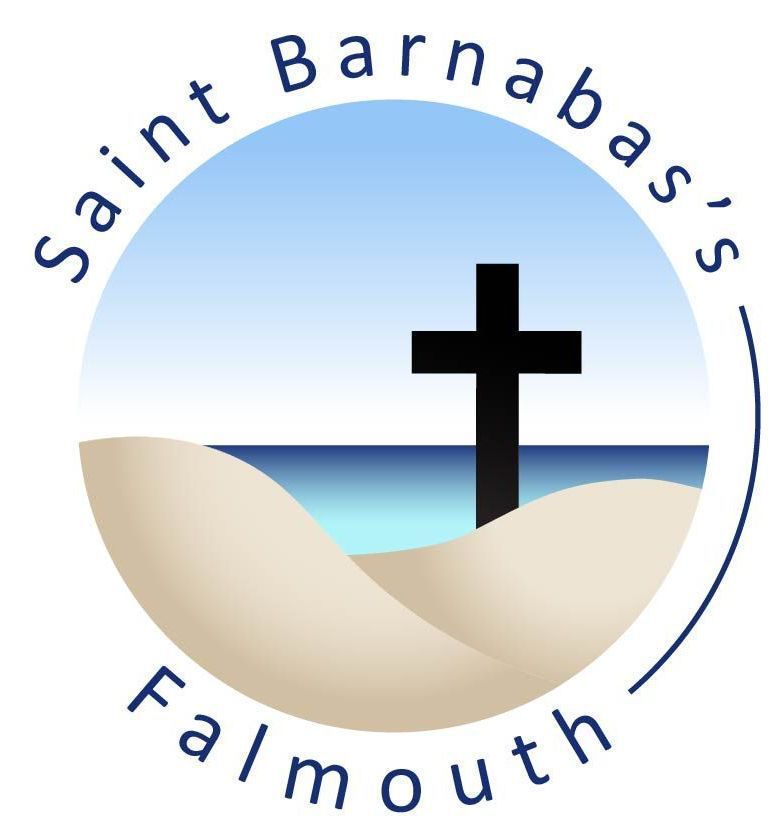
Worship Service
Sundays
8:00 am - Rite I Holy Eucharist
9:45 - Children's Program
10:00 am - Rite II Holy Eucharist
with Social Hour
Wednesdays
12:00 noon - Noonday Prayers
All buildings are wheelchair accessible.
